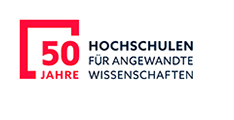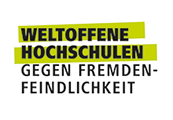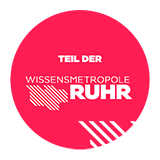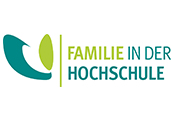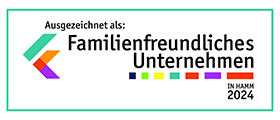New, modern, communicative
In Hamm – on the spacious and green grounds of a former army hospital – new buildings for 2,500 students have been implemented.
Architecture and room program are orientated along the requirements of a modern education and research institute: the learning environments reflect the practice-oriented study paths; communication zones with a deliberately open layout are meeting points for teachers and students.
In June 2010, pbr Planungsbüro Rohling from Osnabrück won the competition for the new Hamm Campus. The competition had been initiated by Bau- und Liegenschaftsbetrieb NRW Soest (Soest branch of the Development and Real Estate Management Company of North Rhine-Westphalia) as client in close collaboration with Hamm-Lippstadt University of Applied Sciences and the City of Hamm.
The room program includes
- auditoria and seminar rooms
- approx. 400 student workplaces
- offices and working worlds incl. large communication zones for the departments
- basic research laboratories with computer pool and physical-technical laboratories
- technical school and halls
- laboratory pool for teaching and research with storage area etc.
- media center, computer center and library
- central infrastructure as well as metal and electronics workshops
- central administrative rooms and Campus Office
- areas for deans, AStA, student representatives
- canteen with 199 seats
Take a 360 degrees tour of our Hamm campus
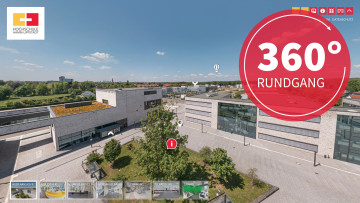
Please be aware that the tour is in German. But we're sure you will find your way around campus. Enjoy.
find out more